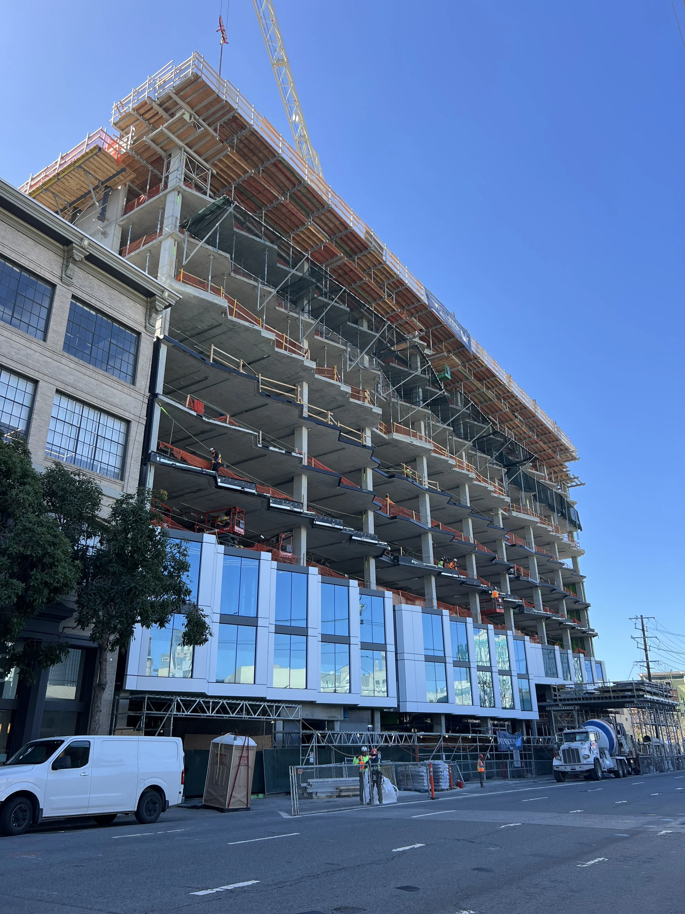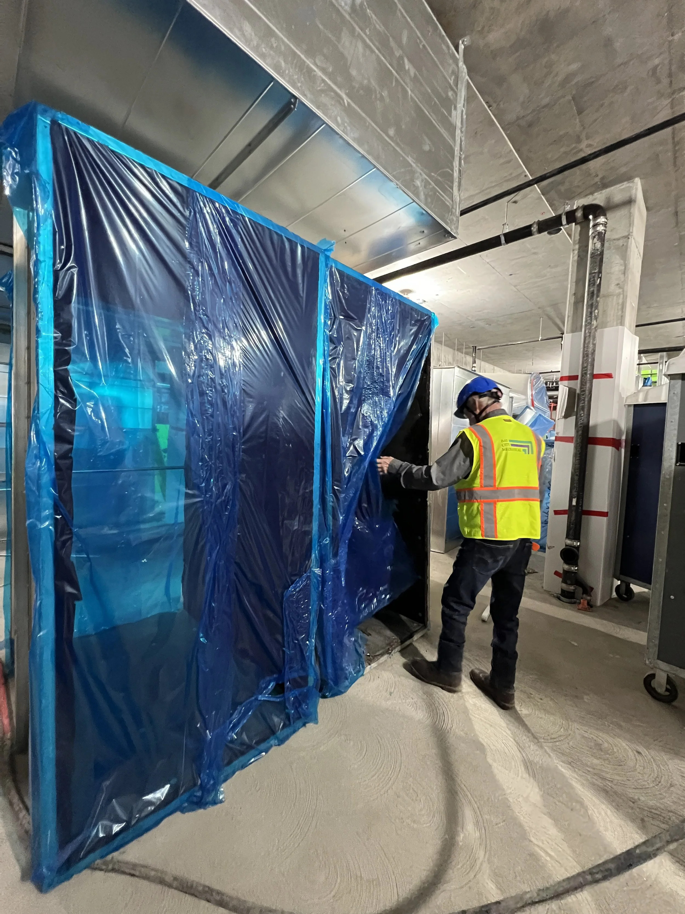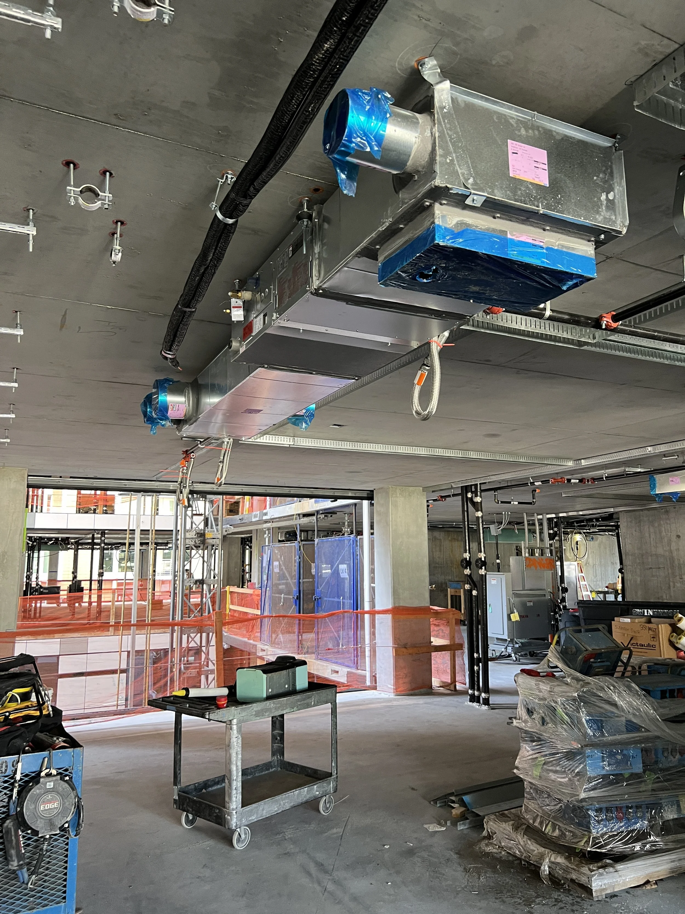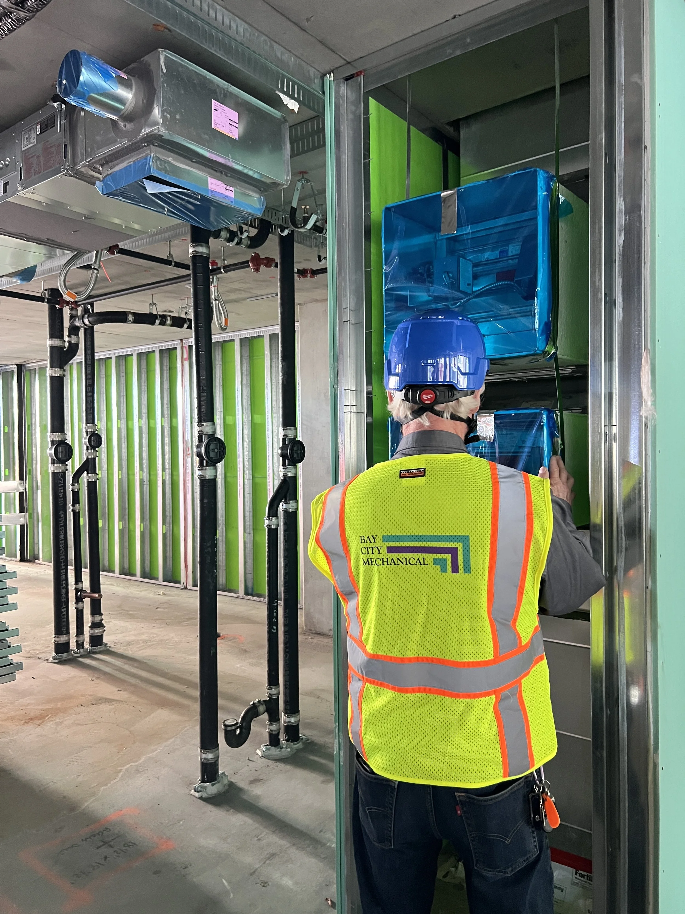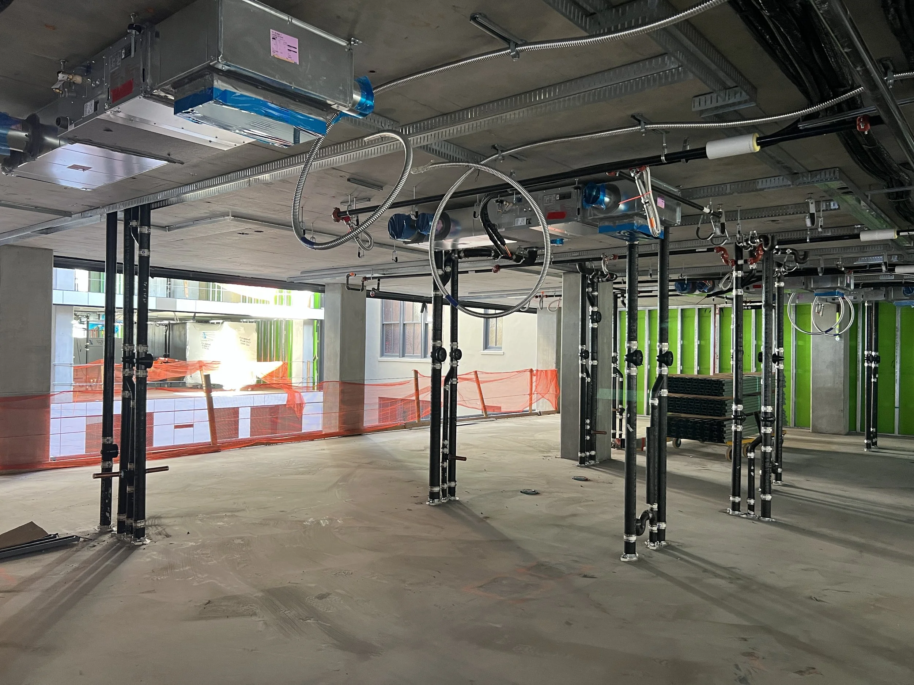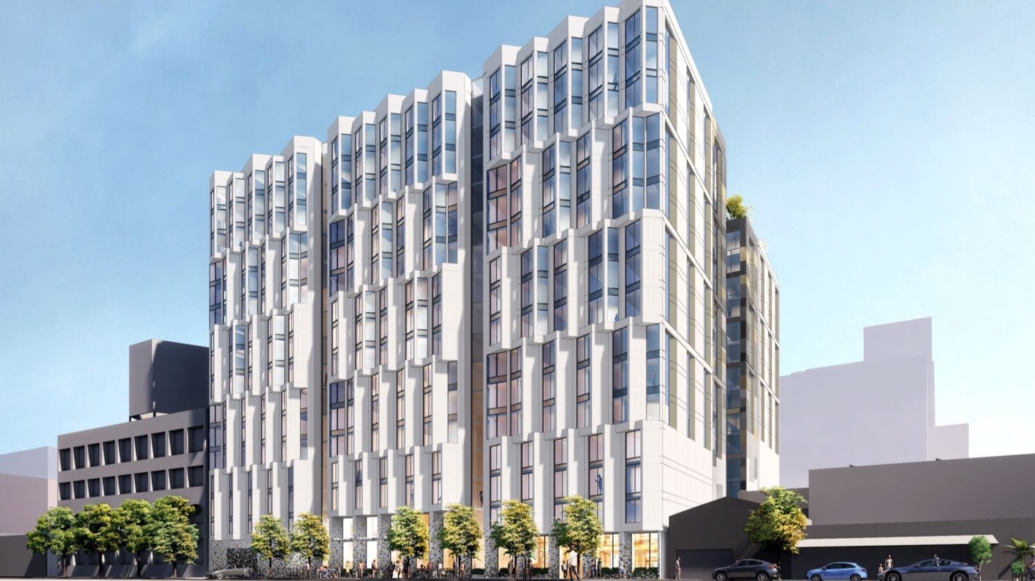
555 Bryant Street
Nestled in the vibrant SOMA district of San Francisco, this groundbreaking venture entails the construction of a distinguished 16-story residential marvel. Boasting two levels of underground parking for ultimate convenience, the building stands tall as a testament to modern architectural prowess.
Project Spotlight
Featured Project: High-Rise Residential
Location: 555 Bryant Street - San Francisco, CA
Developer, Architect Contractor: Swinerton Construction, Investment Group, Solomon Cordwell Buenz & Swinerton
Size: 499,090 square feet, with 433,350 square feet for residential use, 20,600 square feet for light industrial use at ground level and basement level two, and 45,200 square feet for a three-level vehicular garage.
Under the purview of Swinerton, the project promises meticulous attention to detail and uncompromising quality in every aspect of construction. Bay City Mechanical, as the entrusted subcontractor, is tasked with delivering the final engineering design, and assumes engineer of record responsibility, providing all labor, materials, tools, scaffolding, machinery, equipment, appliances, and services necessary to complete the Heating, Ventilation, Air Conditioning work.
The project is a 16-story residential building in the SOMA district of San Francisco with 2 levels of underground parking. The building is a high-rise with a smoke control system as defined in CBC - 403. It will be of Type IA concrete construction. There are 501 residential units: 78 studios, 228 1-bedroom and 198 2- bedroom units. The ancillary spaces in the building include administrative offices and tenant-accessible amenity spaces.
Unit sizes will vary, with 74 studios, 228 one-bedrooms, and 198 two-bedrooms. The rear of the site along Welsh Street will include a row of townhome-style units with stoops directly onto the sidewalk.
A pinnacle of modern luxury, Swinerton and Bay City Mechanical redefine urban living one floor at a time with horizontal ventilation and exhaust systems providing individual unit compartmentalization, reducing the building's Energy Use Intensity (EUI).




